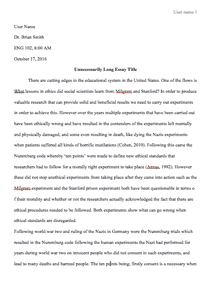

Many buildings are constructed without the underlying reason and inspiration from the constructors. However, this is not the case for the Islam Architect in Cairo. It was built with inspiration and with reasoning as discussed from the book. The book examines the material used in the construction of the building. It describes the value it had in the society and how it influenced the construction of the building. The different styles used in constructing the various parts of the building. The book expounds on the different methods and inspiration that the builders drew from while constructing both the interior and exterior of the mosque. The book describes the interior as unusual. It begins by describing an entrance with two doors. These doors are made from a material that can be carved into beautiful signs. These beautiful doors are curved and give the construction a pleasant look from the outside. On the left of the western side of the corridor, there are three pointed arches. These arches make the room look spacious and amusing from the top. This gives the building a beautiful view that enables it to develop attraction aspect to many people. The Miranet corridors are formed from wood. This makes the building look ancient with a touch of elegance as the wood used was from the best trees of the past.
The Mausoleums are the two domed chambers. These chambers are spacious to host many people for the Muslims when they come to pray. It gives space that host a larger number of individuals compared to the number it would host if it were not curved from the top as it appears. These chambers have religious meaning to different Islam communities which enable people to be attracted to it. The large rooms were majorly prepared for the guests who visited the mosque. These rooms were reserved for them, but they were not allowed to stay in one place for more than five days. This shows the level of which these rooms meant to the people who practice Islam.
They are meant for their guest who is an indication that they are not so unique to the Muslim community.
The two rooms that interjected at the corridors was used by the religious leaders to enable them to have a view of the people who attended the service. The material used for construction was very rare to find thus the people used it to construct the place that was the prayer niche for the religious group. These are the common shapes taken by most mosques which show that the people would relate to it and understand its functionality easily. The exterior part as researched by the writers of the book shows that the builders were keen people who understood the degrees and accurate measurement used when constructing other mosques. This enables them to develop the structure such that even from a far distance anyone was capable of understanding it was a mosque.
The mosques are constructed in a particular shape from the exterior which is depicted in the mosques as well. These shows the great skills used by the those who established such. The constructors thereby were people who had constructed mosques in their lives thus they had the ability to create a mosque easily which enabled them to develop the new structure as expected of them. They constructed the prayer niche which enabled the Muslims to pray peacefully just like in other mosques globally.
Evidently, this building was built by most probably Muslims who understood the use of the various parts of a mosque. Thus, they managed to achieve the shape of the mosque using the different material and styles that were allocated to them. The various parts that were constructed with various material have blended in and brought out the beauty of the mosque as shown from some of the graphics used by the book.
Bibliography
Behrens-Abouseif, Doris. 1989. Islamic architecture in Cairo : an introduction. Leiden ; : New York : E.J. Brill, . the first one
Behrens-Abouseif, Doris, Nicholas Warner, and Bernard O'Kane. 2010. The minarets of Cairo : Islamic architecture from the Arab conquest to the end of the Ottoman Empire. London ; New York : : I.B. Tauris,. The second one
Sakr, Tarek Mohamed Refaat, and Nicholas S Hopkins. 1992. Early twentieth-century Islamic architecture in Cairo. Cairo :: American University in Cairo Press,. The third one
Request Removal
If you are the original author of this essay and no longer wish to have it published on the customtermpaperwriting.org website, please click below to request its removal:


